About Courtyard @ Palm Road
4 Brand New Landed Houses at Palm Road completing soon, with Lift and Pool. 3, 3A, 3B &3C Palm Road.
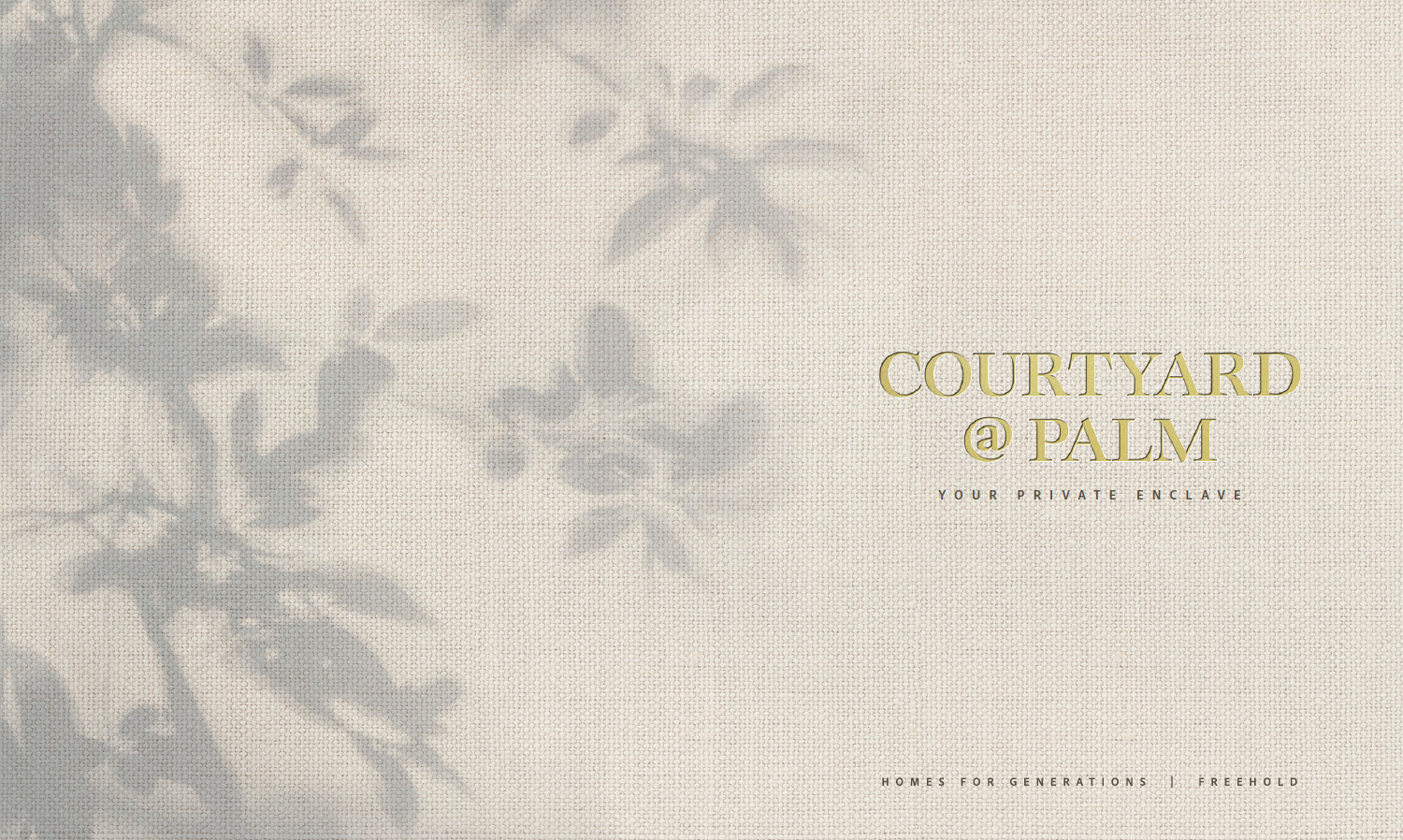
A Piece of Quiet in A City - The Courtyard Story
Courtyards are highly sought-after spaces for true privacy and luxury. COURTYARD @ PALM offers a series of vertical courtyards spanning three levels, providing a unique environment where
one can enjoy long hours chilling out by day and counting stars at night. Perfectly designed and curated to bring life to a new level, accommodating the needs of all generations.
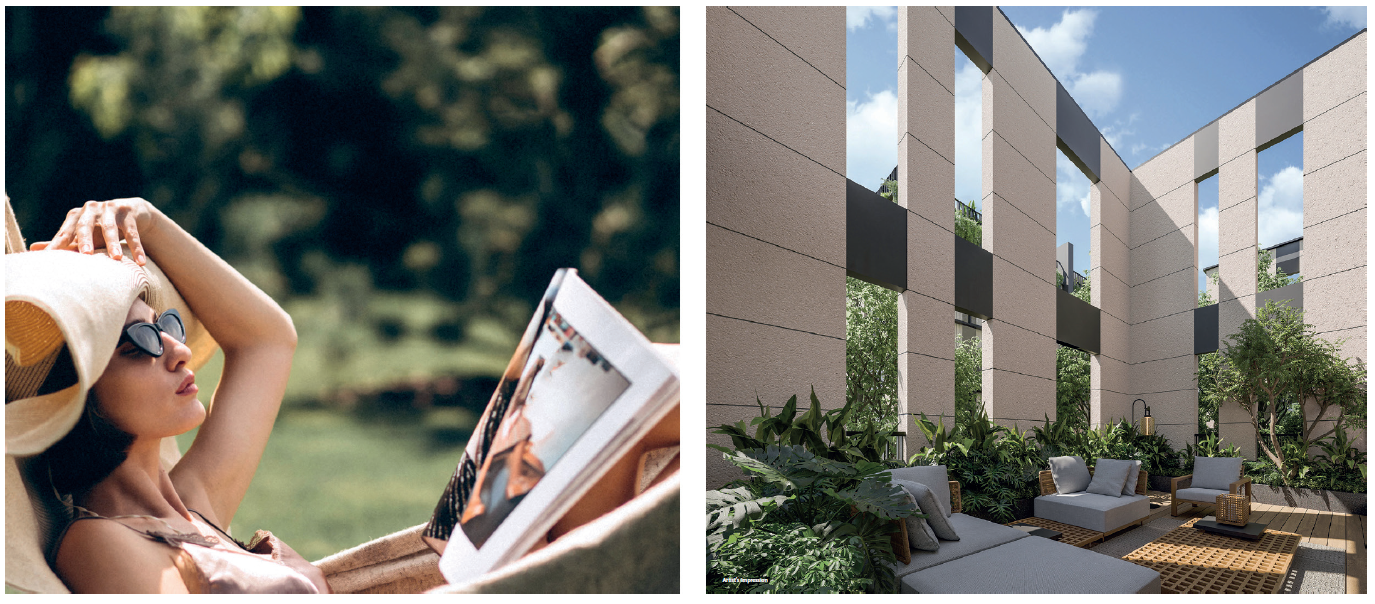 3 Levels of Timeless Allure At The Courtyards
3 Levels of Timeless Allure At The Courtyards
Courtyard @ Palm is enveloped by lush greenery, crafting a serene and picturesque environment at the doorstep. The architectural design features fortress-like tall walls and meticulously planned landscaping, with a courtyard at every level, ensuring enhanced privacy and tranquility within this exclusive home.
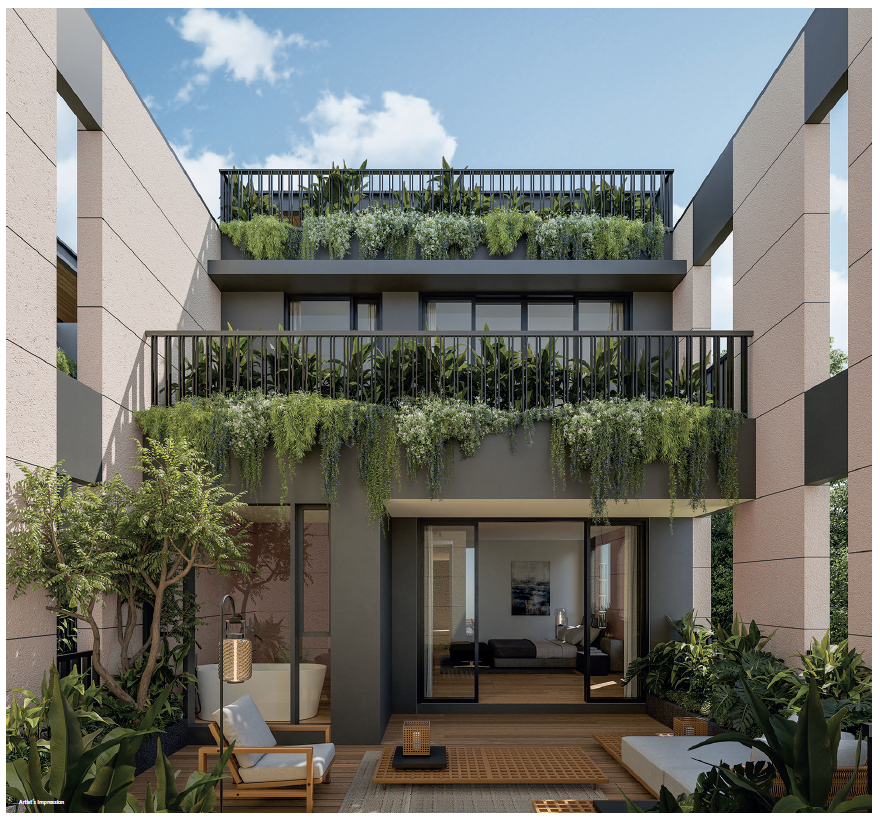
Go Everywhere Easy - Good Accessibility
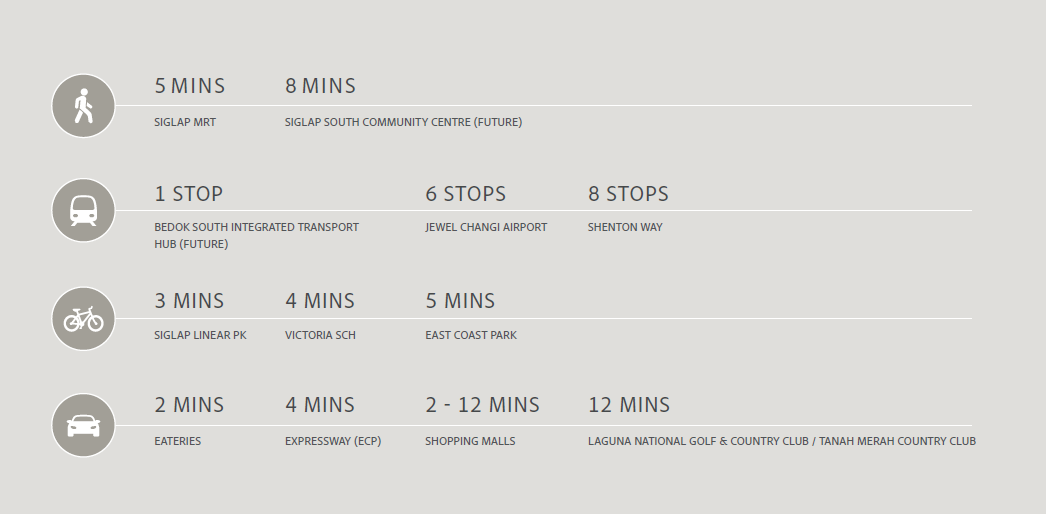
4 Freehold Landed Exclusives
Courtyard @ Palm offers a luxurious living experience enhanced by lush greenery and private pools. The carefully landscaped surroundings create a tranquil environment, while the private pools provide a personal oasis for relaxation, entertainment, and fitness. Together, these features contribute to a sophisticated lifestyle that prioritises comfort, privacy, and enjoyment of natural beauty.
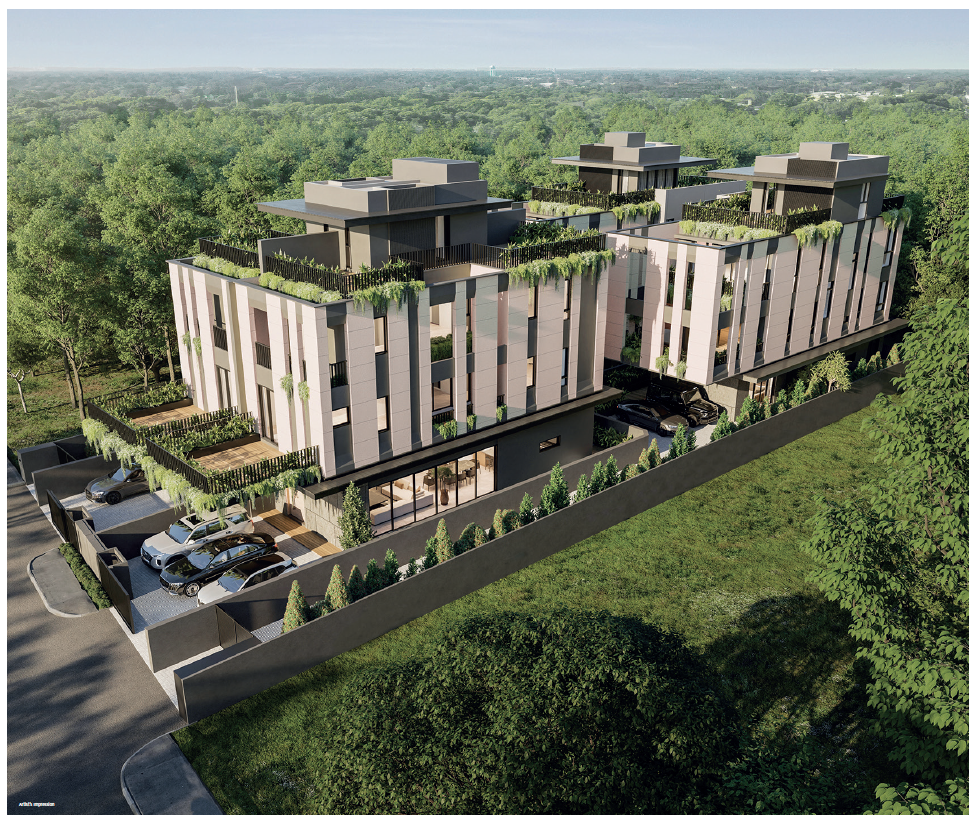
DS Architects - Architect's Statement
Conceived as a sanctuary from the hustle and bustle of city life, the house adopts a biophilic approach which encourages people to commune with nature. This is encapsulated by using different landscape features to surround each main space in the house. As one approaches the house, one is immediately greeted by water features running along the length of the site.
Upon entering the house, the living room opens out into the lush greenery before one’s attention is being drawn towards the pool running along the dining area. This feeling of being surrounded by greenery culminates in a double volume private patio at the master bedroom. Cascading foliage spills over the upper-level patio and roof garden, resulting in a private lush environment where one can find reprieve from the urban surroundings.
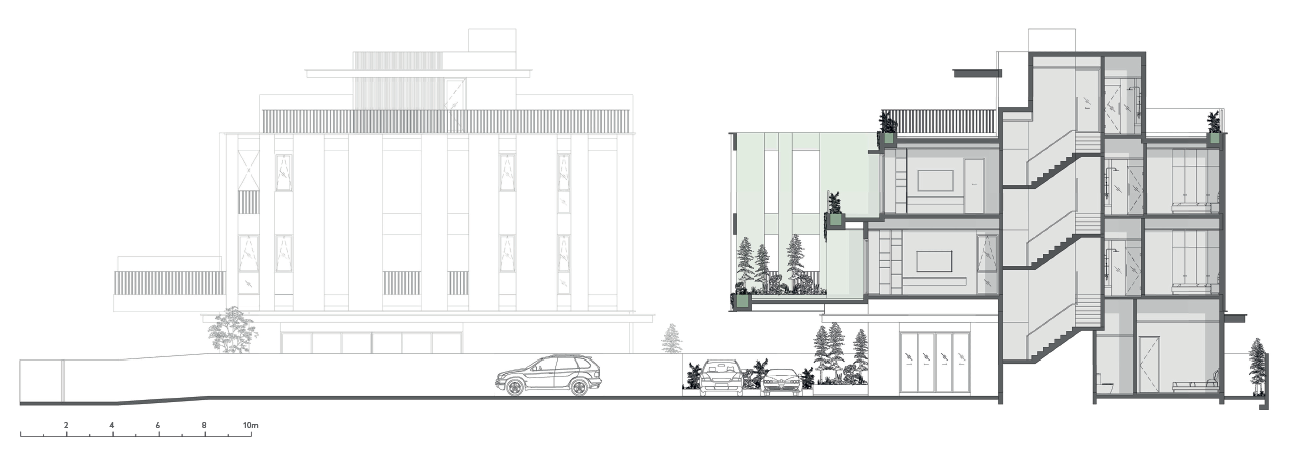
Welcome - A World of Opulence
The exquisite bungalow’s luxurious living and dining areas overlook a private pool, epitomising sophisticated living at its finest. Whether hosting a lively party or seeking quiet moments of relaxation, the seamless blend of indoor elegance and outdoor serenity offers a luxurious lifestyle experience that exceeds all expectations.
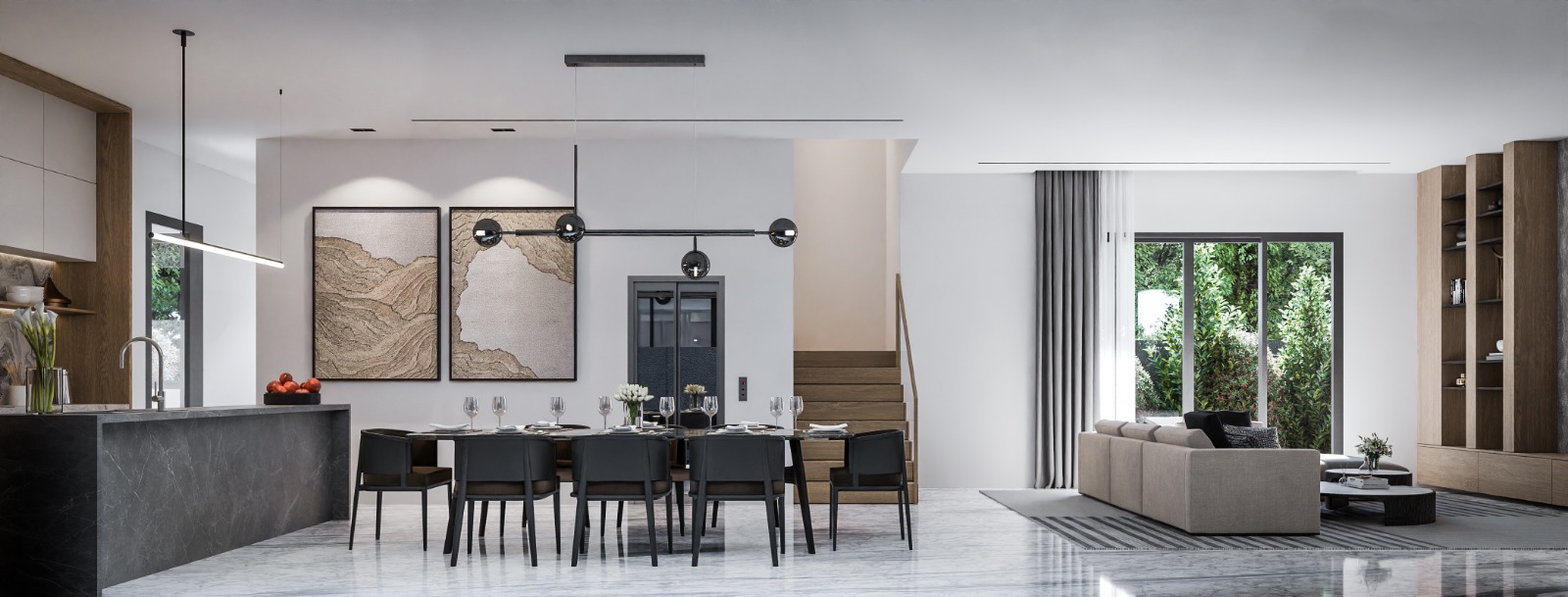
Project Information
Property Name
Courtyard @ Palm Road
Property Type
Landed
Address
3 Palm Rd, Singapore 456439
District
D15 - D15 East Coast / Marine Parade
Tenure
Freehold
TOP Date
2025 Q4
Total Units
4
Developer
Noton Pte Ltd
Architect
DS Architects
Unit Mix
| Types of Unit | Total Units | Size(sqft) | Price |
|---|---|---|---|
| 3 Palm Road - Detached - 6+1BR, 8Bath | 1 | Land 4571, Build-Up 8997 | $11,180,000 |
| 3A Palm Road - Semi-Detached - 6+1BR, 6Bath | 1 | Land 2363, Build-Up 5708 | $8,480,000 |
| 3B Palm Road - Semi-Detached - 6+1BR, 6Bath | 1 | Land 2431, Build-Up 5777 | $8,680,000 |
| 3C Palm Road - Detached - 6+1BR, 8Bath | 1 | Land 4834, Build-Up 9260 | $11,580,000 |
Facilities
Location Map
Nearby Places
Primary Schools
Secondary Schools
MRT Stations
Nearest Hospitals & Clinics
Parks & Recreation
Supermarkets
Official Marketing Agency
This website, with authorisation, belongs to Homer, a real estate salesperson from Huttons Asia Pte Ltd, the Official Marketing Agency for this development. We strive to provide you with the best real estate solutions, guide you through every step of the home-buying journey and share property portfolio strategies.
Address: 3 Bishan Place, CPF Bishan Building #05-01 Singapore 579838
Contact: +6592969868
CEA No.: R066309A

Huttons Asia Pte Ltd - License No.: L3008899K | Homer - CEA No.: R066309A
Privacy policy: https://www.huttonsgroup.com/privacy-policy/
Disclaimer: While reasonable care has been taken in preparing this website, neither the developer nor its appointed agents guarantee the accuracy of the information provided. To the fullest extent permitted by law, the information, statements, and representations on this website should not be considered factual representations, offers, or warranties (explicit or implied) by the developer or its agents. They are not intended to form any part of a contract for the sale of housing units. Please note that visual elements such as images and drawings are artists’ impressions and not factual depictions. The brand, color, and model of all materials, fittings, equipment, finishes, installations, and appliances are subject to the developer’s architect’s selection, market availability, and the developer’s sole discretion. All information on this website is accurate at the time of publication but may change as required by relevant authorities or the developer. The floor areas mentioned are approximate and subject to final survey.
